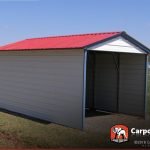A conservatory is a room which is extended outside often made of glass and walls like a greenhouse but for relaxing purposes. It can also be called a sunroom or a greenhouse. It is most common in the upper-middle class and people who are a bit wealthy.
A home with a conservatory always looks spectacular attractive but a conservatory with greenhouse components is more attractive and inviting. A standard conservatory is characterized by translucency with ceilings and walls made of glass to allow sunlight and make it look natural. This area should look magical from furnishing, green plants, and colorful painting which makes your space feel relaxing and encouraging you to stay there for some moments without getting bored. For ambiance, you need to add some attractive lights. A conservatory can also have a dining area that looks nice inside this greenhouse. This area is perfect especially when you have a family gathering and you want to entertain them. One advantage of this space is that it can be used in every season. When it sunny you enjoy the sun inside and when it rains you are inside watching your plants.
Before you start building a conservatory. A good conservatory has the following conditions. It should not be more than half of your main house. It should have No balconies Balconies, verandas or raised platforms and the roof should not exceed the height of the main house roof or the height exceed four meters. It should not obstruct public spaces like roads and it should not take more than half of the land it sits on. If you are extending from the main house it is advisable not to go beyond three meters from the main house walls. In some countries where the above conditions are legal requirements, you need to be keen on them to avoid a hefty fine.
To build a conservatory you need to establish a proper base. With that, the rest will be just filling a puzzle. First, measure your space to come up with the desired measurements and dimensions of the space which match your plan. You need to dig a standard foundation and remove any soil that is not in use. It is recommended you use a strong concrete foundation which should be at the same level as your house.
The walls are also easy to build if you have the right tools in place. You can start with the dwarf -wall which cannot exceed the one-meter height. It is always wise to wait for the cement to dry when you place the bricks and now you can place the external sills on top of the dwarf walls. The sills should be the same measurements as your property. The next step is to secure the frames from the house going outward until they are uniform. The tricky part is placing door fittings meaning you should find a supplier who will guide and supply you with the doors that will fit automatically.
The roofs are very critical and they need to be built carefully. If they are custom made you need to place them very carefully to avoid the damage. It is advisable here to have a specialist so that everything goes according to the plan. Don’t forget to place the gutters for it to last a long time. There are many choices of glass roofing which may be traditional or minimalistic modern style.
There are many types that you can choose which can be made of wood, UPVC or aluminium, extensional styles, Elizabethan, Victorian, and Elizabethan.
There is much we can write about conservatories. You will get to find many more elaborated tips for this in more articles here.









