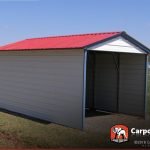A carport is a structure behind a house that is used to protect cars from adverse weather conditions such as snow and rain. When installing a carport, there is a need to prepare the location to ease the process when the builder begins the process. Basically, carport construction involves checking if its requirement to obtain a permit, leveling the site and constructing the concrete slab

Acquiring building permit
Before building a carport, it is important to be aware of the regulations that guide the construction of carport to ensure a smooth process when construction begins. However, it varies depending on the state. Some municipal authorities provide a carport permit with restricted sizes for carport construction. Besides that, regulations vary depending on whether the carport is in a city or a rural location.
It is a requirement to obtain a building permit from the relevant authorities in some states to ensure the process is approved and abides by the construction codes.
Further, some counties demand the building of a carport to be performed by a licensed plumber.
When a permit is mandatory, the local authority will send an inspector to examine your location and charge a small fee for the permit documents. Therefore, it is recommendable to consider a carport building permit before the installation begins.
Some contractors assist the homeowners in obtaining the permit, hence saving any complex paperwork that could be involved.
Leveling the site
Clearing the area where the carport will be erected enhances the stability of the carport. Before leveling the soil, measuring the correct size of the plot is necessary.
To begin with, cut and remove all the debris in your area including vegetation, and dig four holes in every corner. Note, the length of the holes should be enough to support the pegs of the carport. Thereafter, attach the strings to the pegs. Each string should be touching two pegs to create a rectangular shape.
Additionally, measure diagonally to ensure that the area between each peg is equal. The next thing is to level the soil using a hoe and make sure it becomes compact. Building a carport on the unleveled ground makes it unstable thus making it vulnerable to harsh weather conditions, like leaking in the roof that will damage it. However, the depth of leveling is determined by the requirements of the foundation.
Building the concrete slab
Building a carport with a slab foundation is one of the best options because it is durable as compared to gravel and soil-based foundations.
Nevertheless, it may be expensive for some homeowners since it requires additional carport building materials such as sand and stones. It is good to work with a professional to make sure that the mixing of the concrete slab is performed within the correct proportions. When concrete is mixed poorly, the foundation could be easily damaged by extreme rains or snow. Constructing a strong concrete foundation can make a difference in ensuring the development of quality carport.
Concrete experts as well as manufacturers, advise mixing up to a batch of 2500 (pounds per inch) psi. In layman’s language, it means the weight that concrete supports without crushing. The concrete should also be covered with either a plastic or any other related material for four days to ensure it is compact.
Moreover, another carport building material that can secure the base is laying steel rods within the concrete, heavy-duty bolts, and wedge anchors. In summary, constructing a carport requires appropriate preparation that comprises acquiring a permit, leveling the ground, and building the concrete foundation. Once you acquire a carport building materials and the foundation the last thing is to contact the installation crew to put the structure and the vehicles will get a safe place free from hot sunny and snow.








