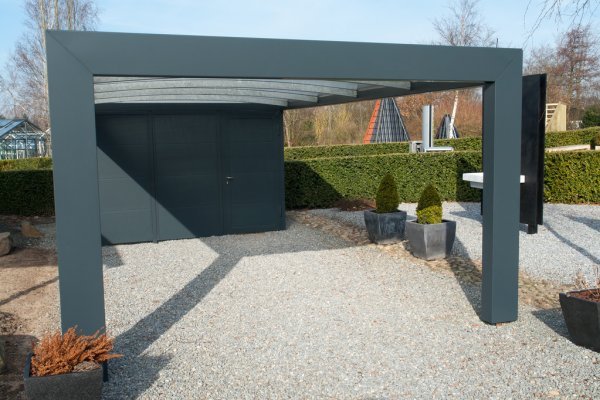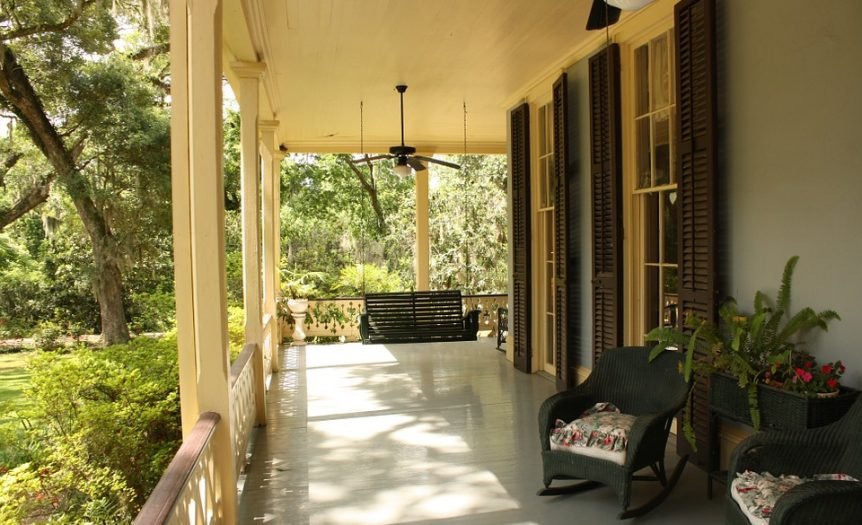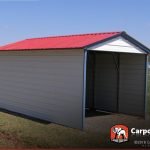A pocket door is a door that disappears once it is opened. It slides inside a wall and leaves an opening. They are mostly used for architectural designs or mostly to create more space unlike when using swinging doors made of hinges. They roll on rollers that are located overhead which helps it roll back into the cavity when it is opened. This is achievable with the help of rails that are mounted on the door frame. They have been in use since the nineteenth century. In around the 1950s they were no longer considered important because they were hard to maintain, fit and they looked awkward. Somehow pocket doors disappeared sometimes.
This was a brilliant idea that helped save floor space which is occupied by the swinging door. The technology of that time did not embrace them since they saw them as if they were posing more trouble. With the rise of recent technology, it has been easy to develop pocket doors with plastics which are easy to slide using running gears. It is now very common to install to find homes that have a pocket door installed. It is not still easy to install a pocket door by yourself unless you are a DIY expert.
What is the purpose of pocket doors?
If you don’t have a spacious house, these doors are very reliable when saving space which is wasted by the normal door and you can’t use anything else. With a sliding door, you don’t sweep your components allocated near the door and this provides extra space for placing your furniture. They also help to divide a room into smaller rooms when needed. When they are decorated using the right theme they give an elegance look.
Implementing these doors depends on what type of walls you have. Walls made of masonry are not suitable for this implementation since they are not easy to drill a cavity because drilling will affect the thickness which will compromise the wall strength. Stud walls for partitioning work very well with these doors. Also in a timber stud wall, the dimensions of the wood have to be the same dimension as the frame wood. The rails are placed on the header to allow the pocket door slide easily. The timber gives strong support to the pocket door. It is always good to do research and consult before you start installing these pocket doors.
You need to have good plasterboard to hide the cavity which the door sink into. They need to leave big openings that are big enough to accommodate the door movement. That means you don’t need much of plasterboards.
Planning your pocket door is simple but tricky. There are some things you need to be keen on when implementing one.
You need to demolish the existing wall unless you are building a new house from scratch. This means you need to consider if it worth demolishing and how it will cost you for the damage it will cost to pipes and cables.
Why do many people don’t prefer them?
When the doors are closing and opening they make a lot of noise. The rails make a lot of noise when the wheels are running and they also make a lot of noise at the end of the stops due to the impact. Some house walls don’t support the walls which are compatible with these doors. These doors are difficult to fit even with the experienced carpenter and they may become derailed if they are not handled with care. They also don’t seal the opening, not fireproof, difficult in finding their spares and maintenance problems.
Their main advantage is they provide clearance, they are convinient, and aesthetics. We hope one day these doors will boom and become a fashion for every house design.













