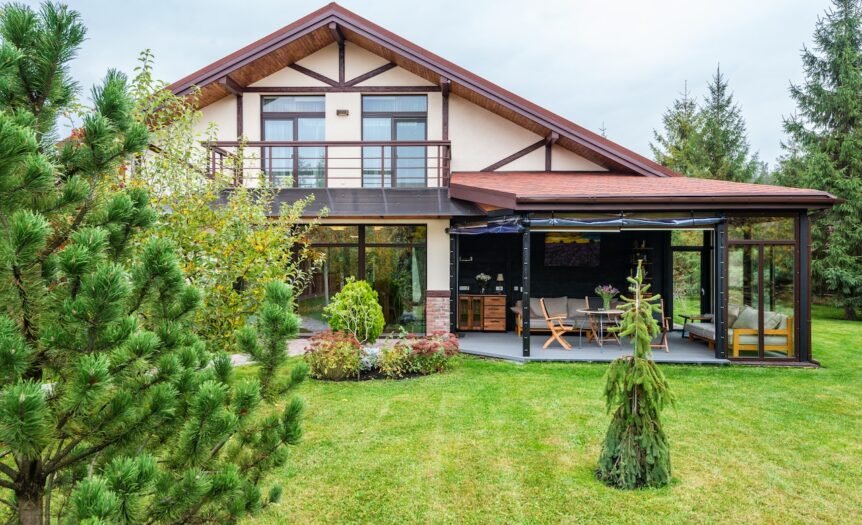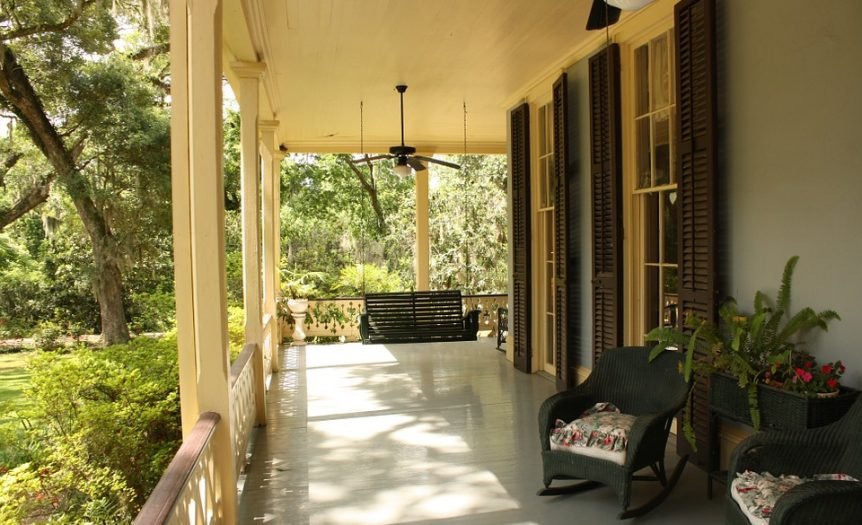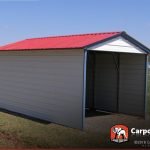If you’re looking to improve your outdoor living space, installing terrace roofing is one of the best ways to achieve that goal. Whether it’s for your deck, patio, balcony or veranda, installing terrace roofing will extend your outdoor space, reduce heat and noise levels and increase the value of your home. Read on to learn more about how you can improve your outdoor space with terrace roofing and what you should consider before beginning this project to make the best possible decisions.
Types of Terraces
There are several types of terraces, each with its benefits and drawbacks. Here is a quick overview of the most popular types. There are two main types of terraces: closed and open-air. Closed roofs provide more protection from inclement weather than open-air roofs. Additionally, they offer more privacy than open-air roofs because they block views from neighbouring properties into your home or garden.
Choosing the Right Materials
When choosing materials for your terrace roof, there are a few things you need to consider.
- You need to decide what kind of material you want. There are many options on the market, so do some research and figure out which one would be best for your needs.
- Second, you need to consider the climate in your area. If you live in an area with severe weather conditions, you must ensure that the material you choose can withstand those conditions.
- Finally, it would help if you considered how much time and money you want to spend on maintenance because this will also affect your decision. Make sure that whatever you choose is suitable for present and future needs!
Maintenance Tips
- Keep your terrace roof clean by sweeping it regularly and removing any debris that may have accumulated.
- Inspect your roof regularly for any signs of damage or wear and tear, and repair or replace any damaged parts as soon as possible.
- Make sure that the gutters and downspouts are clear so water can drain properly.
- Apply a sealant to the roof periodically to protect it from the elements.















